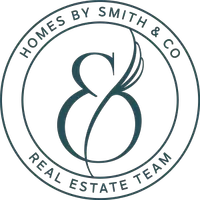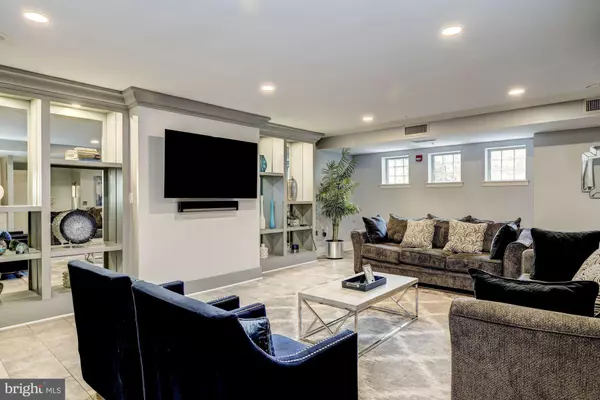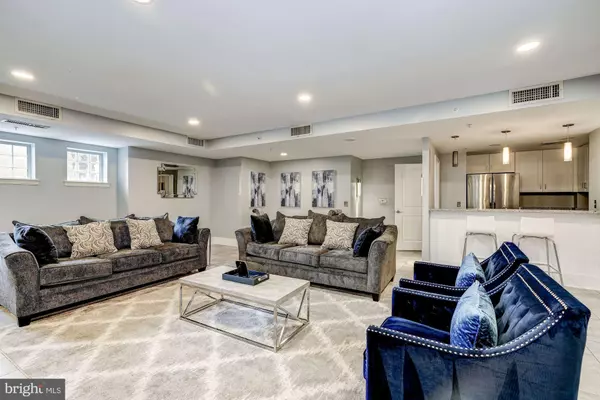OPEN HOUSE
Sun Feb 23, 2:00pm - 4:00pm
UPDATED:
02/10/2025 07:38 PM
Key Details
Property Type Condo
Sub Type Condo/Co-op
Listing Status Coming Soon
Purchase Type For Sale
Square Footage 787 sqft
Price per Sqft $781
Subdivision Old City #2
MLS Listing ID DCDC2184212
Style Contemporary
Bedrooms 1
Full Baths 1
Condo Fees $598/mo
HOA Y/N N
Abv Grd Liv Area 787
Originating Board BRIGHT
Year Built 2005
Annual Tax Amount $3,323
Tax Year 2024
Property Description
The den has California Closet built-ins including extra storage, bookshelves and a Murphy bed with a hydraulic system making it easy to raise and lower. This the perfect flex space for an office that can double as a guest room when needed.
The large bathroom has an upgraded mirror with additional storage, light and defogging feature. The bedroom and living room both have Hunter Douglas custom blinds.
The condo has oak hardwood flooring in the living room, bedroom and den. The kitchen features cork floors and the bathroom is tile.
555 Massachusetts Condo is a well run, full amenity condo building with 24 hour concierge, rooftop pool and grills, a community room and a fitness center. The building is pet friendly and smoke free except for a designated area on the rooftop. The concierge staff is award winning, friendly and security conscious.
The Mount Vernon Triangle neighborhood is one of the most walkable areas in Washington, DC. The building is near the Capital One Center, the Smithsonian American Art Museum and Portrait Gallery, several theaters including the Shakespeare Theater and many award winning restaurants. A major grocery store is one block away and a weekly farmer's market takes place across the street every Saturday morning. With just a short walk, you can get to the National Mall or Union Station.
The building is approved for VA Financing.
Location
State DC
County Washington
Zoning PER DC RECORDS
Direction Southwest
Rooms
Other Rooms Den, Bedroom 1, Great Room, Bathroom 1
Main Level Bedrooms 1
Interior
Interior Features Bathroom - Tub Shower, Breakfast Area, Built-Ins, Combination Dining/Living, Entry Level Bedroom, Floor Plan - Open, Kitchen - Gourmet, Sprinkler System, Walk-in Closet(s), Wood Floors
Hot Water Natural Gas
Heating Forced Air
Cooling Central A/C
Flooring Hardwood, Ceramic Tile, Other
Equipment Dishwasher, Disposal, Microwave, Oven/Range - Gas, Range Hood, Refrigerator, Stainless Steel Appliances, Washer/Dryer Stacked, Water Heater
Furnishings No
Fireplace N
Window Features Double Pane
Appliance Dishwasher, Disposal, Microwave, Oven/Range - Gas, Range Hood, Refrigerator, Stainless Steel Appliances, Washer/Dryer Stacked, Water Heater
Heat Source Natural Gas
Laundry Dryer In Unit, Washer In Unit
Exterior
Parking Features Basement Garage, Covered Parking, Inside Access, Underground
Garage Spaces 1.0
Parking On Site 1
Amenities Available Common Grounds, Concierge, Elevator, Exercise Room, Extra Storage, Fitness Center, Party Room, Pool - Rooftop, Reserved/Assigned Parking, Swimming Pool
Water Access N
View City, Park/Greenbelt, Street
Street Surface Paved
Accessibility 32\"+ wide Doors, Doors - Lever Handle(s), Elevator
Total Parking Spaces 1
Garage Y
Building
Story 1
Unit Features Hi-Rise 9+ Floors
Sewer Public Sewer
Water Public
Architectural Style Contemporary
Level or Stories 1
Additional Building Above Grade, Below Grade
New Construction N
Schools
School District District Of Columbia Public Schools
Others
Pets Allowed Y
HOA Fee Include Common Area Maintenance,Ext Bldg Maint,Insurance,Management,Pest Control,Pool(s),Reserve Funds,Sewer,Snow Removal,Trash
Senior Community No
Tax ID 0484//2136
Ownership Condominium
Security Features Carbon Monoxide Detector(s),24 hour security,Desk in Lobby,Exterior Cameras,Fire Detection System,Intercom,Main Entrance Lock,Resident Manager,Smoke Detector,Sprinkler System - Indoor
Acceptable Financing Cash, Conventional, FHA, VA
Horse Property N
Listing Terms Cash, Conventional, FHA, VA
Financing Cash,Conventional,FHA,VA
Special Listing Condition Standard
Pets Allowed Cats OK, Dogs OK




